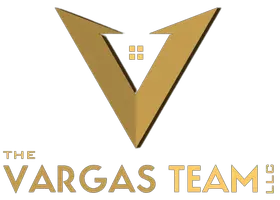Bought with Bassam Z Hamandi • Samson Properties
$665,000
$675,000
1.5%For more information regarding the value of a property, please contact us for a free consultation.
47565 ROYAL BURNHAM TER Sterling, VA 20165
4 Beds
4 Baths
2,596 SqFt
Key Details
Sold Price $665,000
Property Type Townhouse
Sub Type Interior Row/Townhouse
Listing Status Sold
Purchase Type For Sale
Square Footage 2,596 sqft
Price per Sqft $256
Subdivision Cascades
MLS Listing ID VALO2107124
Sold Date 10/03/25
Style Other
Bedrooms 4
Full Baths 2
Half Baths 2
HOA Fees $138/mo
HOA Y/N Y
Abv Grd Liv Area 2,596
Year Built 2006
Annual Tax Amount $5,710
Tax Year 2025
Lot Size 1,742 Sqft
Acres 0.04
Property Sub-Type Interior Row/Townhouse
Source BRIGHT
Property Description
Spacious 3-Level Townhouse in Desirable Lowes Island Community
Welcome to this bright and beautifully maintained 3-level townhouse offering 4 bedrooms, 2 full bathrooms, and 2 half bathrooms. Enjoy hardwood and laminate flooring throughout—no carpet anywhere.
The main level features a spacious living room, separate dining area, breakfast area off the kitchen with an island, a convenient half bathroom, and access to a private balcony—perfect for enjoying your morning coffee or outdoor relaxation.
Upstairs, the expansive primary suite boasts vaulted ceilings and two walk-in closets, offering both comfort and generous storage.
The finished lower level includes a bedroom, half bathroom, and a cozy recreation room with fireplace, with walk-out access to a private patio—ideal for guests, a home office, or additional living space.
The kitchen is equipped with granite countertops, stainless steel appliances, kitchen island, and custom cabinetry.
Additional highlights include a 2-car garage, driveway parking for 2 additional vehicles, a dedicated laundry room, and walking distance to the Lowes Island Golf Club.
Location
State VA
County Loudoun
Zoning PDH4
Rooms
Basement Fully Finished, Heated
Interior
Hot Water Natural Gas
Heating Central
Cooling Central A/C
Fireplaces Number 1
Fireplace Y
Heat Source Natural Gas
Laundry Upper Floor
Exterior
Parking Features Basement Garage, Garage - Front Entry
Garage Spaces 4.0
Utilities Available Electric Available, Water Available, Natural Gas Available
Water Access N
Accessibility None
Attached Garage 2
Total Parking Spaces 4
Garage Y
Building
Story 3
Foundation Slab
Sewer Public Sewer
Water Public
Architectural Style Other
Level or Stories 3
Additional Building Above Grade, Below Grade
New Construction N
Schools
School District Loudoun County Public Schools
Others
Pets Allowed N
Senior Community No
Tax ID 005186748000
Ownership Fee Simple
SqFt Source 2596
Horse Property N
Special Listing Condition Standard
Read Less
Want to know what your home might be worth? Contact us for a FREE valuation!

Our team is ready to help you sell your home for the highest possible price ASAP


Steve Vargas
Team Leader/ Associate Broker/ Director of Growth and Agent Success | License ID: 0225224352-Virginia 678920-Mar





