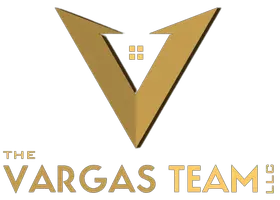Bought with Jason P Hinish • Redfin Corp
$650,000
$650,000
For more information regarding the value of a property, please contact us for a free consultation.
3107 PERSIMMON TREE CT Woodstock, MD 21163
4 Beds
5 Baths
2,682 SqFt
Key Details
Sold Price $650,000
Property Type Single Family Home
Sub Type Detached
Listing Status Sold
Purchase Type For Sale
Square Footage 2,682 sqft
Price per Sqft $242
Subdivision Mardella Run
MLS Listing ID MDBC2132900
Sold Date 09/30/25
Style Colonial
Bedrooms 4
Full Baths 3
Half Baths 2
HOA Fees $8/mo
HOA Y/N Y
Abv Grd Liv Area 2,682
Year Built 1995
Available Date 2025-07-17
Annual Tax Amount $4,835
Tax Year 2024
Lot Size 0.663 Acres
Acres 0.66
Property Sub-Type Detached
Source BRIGHT
Property Description
Don't miss this stunning home nestled on a prime cul de sac lot backing to a peaceful wooded area! Relax and enjoy the tranquil setting from the inviting front porch, spacious rear deck, or brick patio. Inside, a grand two story foyer leads to a dramatic family room with soaring ceilings, a cozy fireplace, and elegant marble surround. Gleaming oak floors flow throughout the main level, which includes a gourmet kitchen and a convenient main level bedroom with a full bath. Oak stairs lead to the upper level, where the luxurious primary suite features oak flooring, a tray ceiling, dual walk in closets, and a spa like bath. Two additional bedrooms and a full bath complete the upper level. The fully finished lower level offers expansive living space, perfect for entertaining, a home gym, or media room. This home blends elegance, comfort, and natural beauty in an ideal location. The stunning exterior also includes landscape lighting, an irrigation system and a recently replaced roof.
Location
State MD
County Baltimore
Zoning R
Rooms
Basement Connecting Stairway, Fully Finished, Interior Access
Main Level Bedrooms 1
Interior
Interior Features Breakfast Area, Carpet, Ceiling Fan(s), Family Room Off Kitchen, Floor Plan - Traditional, Formal/Separate Dining Room, Kitchen - Gourmet, Primary Bath(s), Recessed Lighting, Upgraded Countertops, Walk-in Closet(s), Wood Floors
Hot Water Electric
Heating Heat Pump(s)
Cooling Ceiling Fan(s), Central A/C
Fireplaces Number 1
Equipment Built-In Microwave, Dishwasher, Refrigerator, Stove, Washer, Dryer
Fireplace Y
Appliance Built-In Microwave, Dishwasher, Refrigerator, Stove, Washer, Dryer
Heat Source Oil
Exterior
Exterior Feature Deck(s), Patio(s), Porch(es)
Parking Features Garage - Side Entry
Garage Spaces 2.0
Water Access N
View Scenic Vista, Trees/Woods
Accessibility None
Porch Deck(s), Patio(s), Porch(es)
Attached Garage 2
Total Parking Spaces 2
Garage Y
Building
Lot Description Backs to Trees, Cul-de-sac, Trees/Wooded
Story 3
Foundation Other
Sewer Public Sewer
Water Well
Architectural Style Colonial
Level or Stories 3
Additional Building Above Grade, Below Grade
New Construction N
Schools
School District Baltimore County Public Schools
Others
Senior Community No
Tax ID 04022200012800
Ownership Fee Simple
SqFt Source 2682
Special Listing Condition Standard
Read Less
Want to know what your home might be worth? Contact us for a FREE valuation!

Our team is ready to help you sell your home for the highest possible price ASAP


Steve Vargas
Team Leader/ Associate Broker/ Director of Growth and Agent Success | License ID: 0225224352-Virginia 678920-Mar





