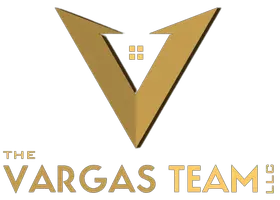Bought with David Lyndsay Rouse • Century 21 Redwood Realty
$465,000
$465,000
For more information regarding the value of a property, please contact us for a free consultation.
2719 OSPREY WAY Frederick, MD 21701
4 Beds
4 Baths
1,968 SqFt
Key Details
Sold Price $465,000
Property Type Townhouse
Sub Type End of Row/Townhouse
Listing Status Sold
Purchase Type For Sale
Square Footage 1,968 sqft
Price per Sqft $236
Subdivision Market Square
MLS Listing ID MDFR2064098
Sold Date 07/16/25
Style Contemporary
Bedrooms 4
Full Baths 3
Half Baths 1
HOA Fees $5/mo
HOA Y/N Y
Abv Grd Liv Area 1,968
Year Built 2014
Available Date 2025-05-29
Annual Tax Amount $6,803
Tax Year 2024
Lot Size 1,556 Sqft
Acres 0.04
Property Sub-Type End of Row/Townhouse
Source BRIGHT
Property Description
Beautiful 4BR/3 Full + 1 Half Bath End-Unit Brick Face Townhome.
Welcome to this beautifully maintained brick-face end-unit townhome, featuring 4 bedrooms, 3 full bathrooms, and 1 half bath, with an attached finished garage.
Step inside to find brand new carpeting and gleaming hardwood floors, a gourmet kitchen with miles of granite countertops, granite island, all stainless steel appliances including gas stove. The spacious living areas are ideal for entertaining and everyday comfort. The open-concept layout is complemented by new ceiling fan light fixtures and abundant natural light throughout.
The primary suite features a vaulted ceiling, large walk-in closet, and an upgraded master bath with a soaking tub and custom tile work. Two other bedrooms share a full bath. AND the first floor includes a complete guest suite with a bedroom and full bath—ideal for in-laws, visiting guests or home business.
Recent upgrades include: new carpet (2025), new insulated garage door (2024), garage floor painted (2024), new washer & microwave (2021), New dryer (2020), new WiFi thermostat (2024), and new high powered garbage disposal (2024).
Perfectly positioned facing the pristine community pool and tot lot, this home is within easy walking distance to grocery stores, restaurants, shopping, and fitness options. Wegmans, TJ Maxx, Lowe's, One Life Fitness and banks are only some of the retail within walking distance.
Just moments from beautiful historic Downtown Frederick and major commuter routes, this townhome offers a unique blend of modern sophistication and practical living. With quick access to Route 15, and easy connections to I-270 and I-70, your commute is seamless. Baker Park and all the charm of downtown Historic Frederick City are only 3.5 miles away.
Discover your next home—where contemporary design meets effortless convenience
Location
State MD
County Frederick
Zoning R
Direction East
Rooms
Other Rooms Living Room, Primary Bedroom, Bedroom 2, Bedroom 3, Bedroom 4, Kitchen, Family Room, Laundry
Main Level Bedrooms 1
Interior
Interior Features Window Treatments, Combination Dining/Living, Entry Level Bedroom, Family Room Off Kitchen, Floor Plan - Open, Kitchen - Eat-In, Kitchen - Country, Kitchen - Island, Kitchen - Gourmet, Recessed Lighting, Sprinkler System, Bathroom - Stall Shower, Bathroom - Tub Shower, Walk-in Closet(s), Wood Floors, Other, Carpet, Ceiling Fan(s), Combination Kitchen/Dining, Dining Area, Primary Bath(s)
Hot Water Natural Gas
Heating Forced Air
Cooling Central A/C
Equipment Dishwasher, Oven/Range - Gas, Icemaker, Microwave, Dryer, Disposal, Energy Efficient Appliances, Refrigerator, Washer
Fireplace N
Window Features Double Hung,Double Pane,Energy Efficient
Appliance Dishwasher, Oven/Range - Gas, Icemaker, Microwave, Dryer, Disposal, Energy Efficient Appliances, Refrigerator, Washer
Heat Source Natural Gas
Laundry Washer In Unit, Dryer In Unit
Exterior
Parking Features Garage Door Opener
Garage Spaces 2.0
Utilities Available Cable TV, Natural Gas Available
Amenities Available Swimming Pool
Water Access N
View Garden/Lawn, Other
Accessibility None
Attached Garage 2
Total Parking Spaces 2
Garage Y
Building
Story 3
Foundation Slab
Sewer Public Sewer
Water Public
Architectural Style Contemporary
Level or Stories 3
Additional Building Above Grade, Below Grade
New Construction N
Schools
School District Frederick County Public Schools
Others
Pets Allowed N
Senior Community No
Tax ID 1102590347
Ownership Fee Simple
SqFt Source Assessor
Acceptable Financing Cash, Conventional, FHA, VA
Listing Terms Cash, Conventional, FHA, VA
Financing Cash,Conventional,FHA,VA
Special Listing Condition Standard
Read Less
Want to know what your home might be worth? Contact us for a FREE valuation!

Our team is ready to help you sell your home for the highest possible price ASAP

Steve Vargas
Team Leader/ Associate Broker/ Director of Growth and Agent Success | License ID: 0225224352-Virginia 678920-Mar





