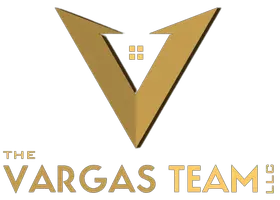Bought with Robert E Wittman • Redfin Corporation
$910,000
$890,000
2.2%For more information regarding the value of a property, please contact us for a free consultation.
6313 CHAUCER LN Alexandria, VA 22304
3 Beds
5 Baths
3,212 SqFt
Key Details
Sold Price $910,000
Property Type Townhouse
Sub Type Interior Row/Townhouse
Listing Status Sold
Purchase Type For Sale
Square Footage 3,212 sqft
Price per Sqft $283
Subdivision Landmark Mews
MLS Listing ID VAFX2228994
Sold Date 04/30/25
Style Other
Bedrooms 3
Full Baths 3
Half Baths 2
HOA Fees $202/mo
HOA Y/N Y
Abv Grd Liv Area 2,552
Originating Board BRIGHT
Year Built 1985
Available Date 2025-03-28
Annual Tax Amount $9,405
Tax Year 2025
Lot Size 2,208 Sqft
Acres 0.05
Property Sub-Type Interior Row/Townhouse
Property Description
OPEN HOUSE SATURDAY, 3/29 FROM 1-4 PM! THIS 3,000+ SQ FT BEAUTIFULLY REMODELED TOWNHOME LIVES LIKE A SINGLE FAMILY HOME. THE OPEN CONCEPT MAIN LEVEL HAS NEW HARDWOOD FLOORS, ISLAND KITCHEN WITH QUARTZ COUNTERS, STAINLESS APPLIANCES, ADDITIONAL CABINETRY/HIGH TOP COUNTER, DINING AREA AND IS OPEN TO THE FAMILY ROOM WITH BRICK FIREPLACE AS WELL AS THE REAR BRICK PATIO FOR OUTDOOR ENTERTAINING. A HALF BATH AND GARAGE ENTRY COMPLETE THIS LEVEL. THE UPPER LEVEL HAS TWO HUGE BEDROOMS WITH HARDWOOD FLOORS, TWO BATHS AND CONVENIENTLY LOCATED LAUNDRY. THE SUMPTUOUS PRIMARY BATH HAS A SEPARATE SOAKING TUB, LARGE SEPARATE SHOWER, DUAL SINKS, GRANITE COUNTERS AND CHANDELIER LIGHTING. THE LOFT LEVEL HAS A LARGE OPEN DEN/OFFICE AREA WITH BUILT-INS, A SEPARATE BEDROOM AND ANOTHER FULL BATH. THE BASEMENT IS COMPLETE WITH A NEW WET BAR WITH BAR FRIDGE, A SECOND FIREPLACE, BUILT-INS, COZY CARPET (TRAVERTINE TILE BENEATH) AND A WINE STORAGE ROOM! THE BEAUTIFUL LANDSCAPING IS LOVINGLY MAINTAINED BY THE HOA AS ARE THE COMMON GROUNDS, OPEN GREEN PARK AREAS, WALKWAYS AND BENCHES. SUPER CONVENIENT TO COMMUTER ROUTES, BUS/METRO, AND NEW WEST END DEVELOPMENT PROJECT WITH RETAIL, RESTAURANTS, HOSPITAL AND MORE. WALK TO STEVENSON PARK. DON'T MISS THIS HOME - IT IS A BEAUTY!
Location
State VA
County Fairfax
Zoning 212
Rooms
Other Rooms Primary Bedroom, Bedroom 2, Bedroom 3, Kitchen, Family Room, Den, Foyer, Other, Recreation Room, Utility Room, Bathroom 2, Primary Bathroom, Full Bath, Half Bath
Basement Fully Finished, Sump Pump, Connecting Stairway, Full, Heated, Improved, Windows
Interior
Interior Features Built-Ins, Carpet, Ceiling Fan(s), Chair Railings, Crown Moldings, Floor Plan - Open, Kitchen - Gourmet, Kitchen - Island, Recessed Lighting, Upgraded Countertops, Walk-in Closet(s), Window Treatments, Wine Storage, Wood Floors, Bathroom - Soaking Tub, Dining Area
Hot Water Natural Gas
Heating Central, Forced Air, Heat Pump(s)
Cooling Central A/C
Flooring Hardwood, Carpet, Ceramic Tile
Fireplaces Number 2
Fireplaces Type Brick, Gas/Propane
Equipment Built-In Microwave, Cooktop, Dishwasher, Disposal, Dryer, Exhaust Fan, Extra Refrigerator/Freezer, Icemaker, Microwave, Oven - Wall, Range Hood, Refrigerator, Washer, Stainless Steel Appliances
Fireplace Y
Window Features Double Hung,Vinyl Clad
Appliance Built-In Microwave, Cooktop, Dishwasher, Disposal, Dryer, Exhaust Fan, Extra Refrigerator/Freezer, Icemaker, Microwave, Oven - Wall, Range Hood, Refrigerator, Washer, Stainless Steel Appliances
Heat Source Natural Gas, Electric
Laundry Upper Floor
Exterior
Exterior Feature Patio(s), Porch(es)
Parking Features Garage - Front Entry, Inside Access
Garage Spaces 1.0
Fence Rear
Utilities Available Cable TV Available, Electric Available, Natural Gas Available, Phone Available, Sewer Available, Water Available
Amenities Available Common Grounds, Jog/Walk Path
Water Access N
Accessibility None
Porch Patio(s), Porch(es)
Attached Garage 1
Total Parking Spaces 1
Garage Y
Building
Story 4
Foundation Concrete Perimeter
Sewer Public Sewer
Water Public
Architectural Style Other
Level or Stories 4
Additional Building Above Grade, Below Grade
Structure Type 9'+ Ceilings
New Construction N
Schools
School District Fairfax County Public Schools
Others
HOA Fee Include Common Area Maintenance,Fiber Optics at Dwelling,Lawn Care Front,Management,Reserve Funds,Road Maintenance,Snow Removal,Trash
Senior Community No
Tax ID 0724 03 0136
Ownership Fee Simple
SqFt Source Assessor
Security Features Exterior Cameras,Motion Detectors,Surveillance Sys
Acceptable Financing Assumption, VA, Conventional, FHA, Exchange, Cash, Negotiable
Listing Terms Assumption, VA, Conventional, FHA, Exchange, Cash, Negotiable
Financing Assumption,VA,Conventional,FHA,Exchange,Cash,Negotiable
Special Listing Condition Standard
Read Less
Want to know what your home might be worth? Contact us for a FREE valuation!

Our team is ready to help you sell your home for the highest possible price ASAP

Steve Vargas
Team Leader/ Associate Broker/ Director of Growth and Agent Success | License ID: 0225224352-Virginia 678920-Mar





