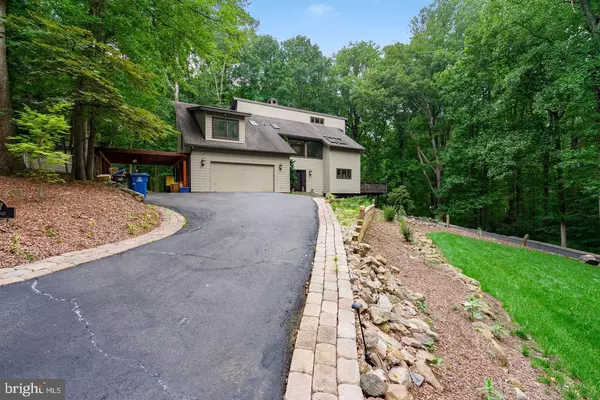
10227 LAWYERS RD Vienna, VA 22181
5 Beds
4 Baths
3,785 SqFt
UPDATED:
Key Details
Property Type Single Family Home
Sub Type Detached
Listing Status Coming Soon
Purchase Type For Sale
Square Footage 3,785 sqft
Price per Sqft $448
Subdivision Angelica Woods
MLS Listing ID VAFX2269954
Style Contemporary
Bedrooms 5
Full Baths 3
Half Baths 1
HOA Y/N N
Abv Grd Liv Area 2,785
Year Built 1976
Available Date 2025-10-07
Annual Tax Amount $15,804
Tax Year 2025
Lot Size 2.121 Acres
Acres 2.12
Property Sub-Type Detached
Source BRIGHT
Property Description
Upstairs, the owner's suite is a bright retreat with skylights, a private balcony, loft office space, and a spa-like bathroom with dual vanities, soaking tub, oversized glass shower, and separate water closet. The walk-out lower level impresses with a wood-burning fireplace, full-size window, wet bar, and full bath—perfect for entertaining or guest accommodations. Updates include, new recessed lighting with dimmers, dining room chandelier, ceiling fans, and a newly paved driveway. Security upgrades feature cameras with 24-hour recording, motion, door, and glass sensors. The basement has been enhanced with additional cabinetry, a small fridge, and a new partition for privacy. With its thoughtful upgrades, stunning views, and a peaceful wooded setting, this home is ready to welcome its next owner.
Location
State VA
County Fairfax
Zoning 110
Rooms
Other Rooms Living Room, Dining Room, Primary Bedroom, Bedroom 2, Bedroom 3, Bedroom 4, Bedroom 5, Kitchen, Family Room, Loft, Recreation Room
Basement Full, Fully Finished, Walkout Level
Interior
Interior Features Kitchen - Table Space, Dining Area, Primary Bath(s), Wood Floors, Floor Plan - Open
Hot Water Natural Gas
Heating Heat Pump(s)
Cooling Central A/C
Fireplaces Number 2
Equipment Cooktop, Dishwasher, Oven/Range - Gas, Refrigerator
Fireplace Y
Appliance Cooktop, Dishwasher, Oven/Range - Gas, Refrigerator
Heat Source Electric, Natural Gas
Exterior
Exterior Feature Deck(s), Patio(s)
Parking Features Garage - Front Entry, Garage Door Opener
Garage Spaces 2.0
Water Access N
Accessibility None
Porch Deck(s), Patio(s)
Attached Garage 2
Total Parking Spaces 2
Garage Y
Building
Lot Description Trees/Wooded
Story 3
Foundation Concrete Perimeter
Sewer Septic = # of BR
Water Public
Architectural Style Contemporary
Level or Stories 3
Additional Building Above Grade, Below Grade
New Construction N
Schools
School District Fairfax County Public Schools
Others
Pets Allowed Y
HOA Fee Include Other
Senior Community No
Tax ID 0372 01 0012B
Ownership Fee Simple
SqFt Source 3785
Special Listing Condition Standard
Pets Allowed Case by Case Basis


Steve Vargas
Team Leader/ Associate Broker/ Director of Growth and Agent Success | License ID: 0225224352-Virginia 678920-Mar





