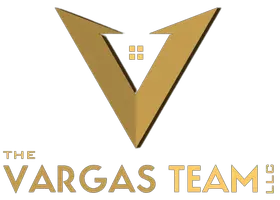
49 DOG PATCH LN Stafford, VA 22554
4 Beds
3 Baths
4,020 SqFt
UPDATED:
Key Details
Property Type Single Family Home
Sub Type Detached
Listing Status Active
Purchase Type For Sale
Square Footage 4,020 sqft
Price per Sqft $195
Subdivision None Available
MLS Listing ID VAST2043222
Style Raised Ranch/Rambler,Ranch/Rambler
Bedrooms 4
Full Baths 3
HOA Y/N N
Abv Grd Liv Area 2,100
Year Built 2004
Available Date 2025-10-04
Annual Tax Amount $5,323
Tax Year 2025
Lot Size 1.400 Acres
Acres 1.4
Property Sub-Type Detached
Source BRIGHT
Property Description
The fully finished lower level offers incredible space for recreation and entertaining, including an expansive rec room, game area, home gym, and an extra-large storage area. A full bar anchors the space with granite counters, recessed lighting, and wine storage. Two additional rooms are currently being used as bedrooms (not to code), along with a beautifully remodeled full bath featuring chic finishes, a walk-in shower, updated sink and fixtures, a dressing area, and a large closet.
Step outside to your own private oasis! The backyard is an entertainer's paradise with a multi-level deck, built-in hot tub, and in-ground pool with resurfaced interior, updated fencing, and improvements made in 2022 and 2023. Relax on the porch swing, enjoy the large concrete patio, or simply take in the beautiful landscaping that surrounds the property. The detached three-car garage is both heated and cooled and includes a massive parking pad. One side of the garage features a finished two-room office complete with its own half bath, making it perfect for a home business or private workspace. A brand-new barn was added in 2022, providing even more flexibility for animals, hobbies, or storage.
This property is free from HOA restrictions and is zoned for highly sought-after schools: Colonial Forge High, Rodney Thompson Middle, and Winding Creek Elementary. You truly get the best of both worlds here, enjoying a country feel with modern conveniences just minutes away. The new Publix grocery store and all three schools are less than two miles from the property. With updates inside and out, endless space, and a lifestyle that balances relaxation with convenience, this gem is move-in ready and waiting for you—schedule your tour today!
Location
State VA
County Stafford
Zoning A1
Rooms
Other Rooms Dining Room, Primary Bedroom, Bedroom 2, Bedroom 3, Bedroom 4, Bedroom 5, Kitchen, Game Room, Family Room, Den, Basement, Foyer, Breakfast Room, Exercise Room, Laundry, Mud Room, Other, Storage Room, Utility Room, Bedroom 6
Basement Side Entrance, Improved, Heated, Fully Finished, Full, Daylight, Partial, Walkout Level, Windows
Main Level Bedrooms 4
Interior
Interior Features Kitchen - Table Space, Kitchen - Island, Breakfast Area, 2nd Kitchen, Kitchen - Eat-In, Dining Area, Primary Bath(s), Crown Moldings, Entry Level Bedroom, Upgraded Countertops, WhirlPool/HotTub, Wood Floors, Recessed Lighting, Floor Plan - Traditional
Hot Water 60+ Gallon Tank, Electric
Heating Programmable Thermostat
Cooling Ceiling Fan(s), Central A/C
Flooring Ceramic Tile, Carpet, Hardwood
Equipment Dishwasher, Disposal, Dryer, Dryer - Front Loading, Exhaust Fan, Extra Refrigerator/Freezer, Icemaker, Microwave, Oven - Self Cleaning, Oven/Range - Electric, Refrigerator, Surface Unit, Washer
Fireplace N
Window Features Vinyl Clad,Double Pane
Appliance Dishwasher, Disposal, Dryer, Dryer - Front Loading, Exhaust Fan, Extra Refrigerator/Freezer, Icemaker, Microwave, Oven - Self Cleaning, Oven/Range - Electric, Refrigerator, Surface Unit, Washer
Heat Source Electric
Laundry Has Laundry, Hookup, Main Floor
Exterior
Exterior Feature Deck(s), Patio(s), Porch(es), Wrap Around
Parking Features Garage - Side Entry, Inside Access, Oversized
Garage Spaces 3.0
Fence Board, Rear, Fully, Wrought Iron
Pool Fenced, In Ground
Utilities Available Phone, Cable TV
Water Access N
View Pasture, Trees/Woods
Accessibility None
Porch Deck(s), Patio(s), Porch(es), Wrap Around
Total Parking Spaces 3
Garage Y
Building
Lot Description Backs to Trees, Backs - Open Common Area, No Thru Street, Trees/Wooded, Private
Story 2
Foundation Concrete Perimeter
Above Ground Finished SqFt 2100
Sewer Septic < # of BR, Septic Exists
Water Public
Architectural Style Raised Ranch/Rambler, Ranch/Rambler
Level or Stories 2
Additional Building Above Grade, Below Grade
Structure Type Dry Wall
New Construction N
Schools
Elementary Schools Winding Creek
Middle Schools Rodney Thompson
High Schools Colonial Forge
School District Stafford County Public Schools
Others
Pets Allowed Y
Senior Community No
Tax ID 28 107C
Ownership Fee Simple
SqFt Source 4020
Security Features Smoke Detector
Acceptable Financing FHA, VA, VHDA, Conventional, Cash
Listing Terms FHA, VA, VHDA, Conventional, Cash
Financing FHA,VA,VHDA,Conventional,Cash
Special Listing Condition Standard
Pets Allowed No Pet Restrictions


Steve Vargas
Team Leader/ Associate Broker/ Director of Growth and Agent Success | License ID: 0225224352-Virginia 678920-Mar





