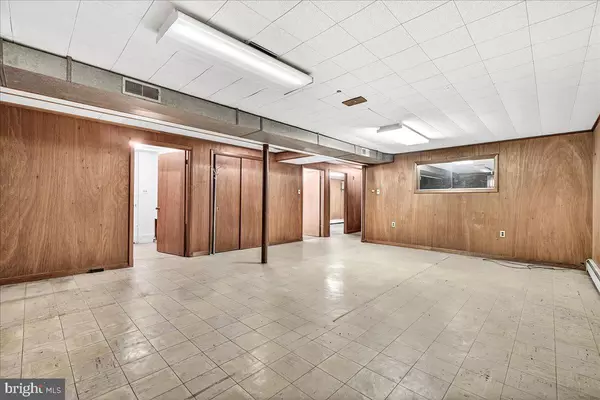
2704 SPENCERVILLE RD Burtonsville, MD 20866
3 Beds
3 Baths
2,719 SqFt
UPDATED:
Key Details
Property Type Single Family Home
Sub Type Detached
Listing Status Active
Purchase Type For Sale
Square Footage 2,719 sqft
Price per Sqft $224
Subdivision None Available
MLS Listing ID MDMC2201816
Style Ranch/Rambler
Bedrooms 3
Full Baths 2
Half Baths 1
HOA Y/N N
Abv Grd Liv Area 1,470
Year Built 1960
Annual Tax Amount $6,174
Tax Year 2024
Lot Size 0.482 Acres
Acres 0.48
Property Sub-Type Detached
Source BRIGHT
Property Description
The lower level offers an incredible amount of flexible living and utility space that truly "goes on forever." There is a large great room, office space, laundry room, and abundant storage. The highlight is the amazing workshop with a separate exterior entrance, making this property absolutely perfect for a home business or hobbyist. A shed in the backyard for extra storage. With so much space, the possibilities are limitless!
This property is being sold AS-IS.
Location
State MD
County Montgomery
Zoning R200
Rooms
Other Rooms Living Room, Dining Room, Kitchen, Sun/Florida Room, Great Room, Laundry, Office, Storage Room, Workshop
Basement Fully Finished, Heated, Improved, Interior Access, Outside Entrance
Main Level Bedrooms 3
Interior
Interior Features Carpet, Ceiling Fan(s), Dining Area, Entry Level Bedroom, Floor Plan - Traditional, Pantry, Primary Bath(s), Wood Floors, Wine Storage
Hot Water Electric
Cooling Central A/C
Flooring Hardwood, Vinyl, Carpet
Fireplaces Number 1
Fireplaces Type Mantel(s), Gas/Propane, Fireplace - Glass Doors
Equipment Cooktop, Dryer, Oven - Wall, Refrigerator, Washer, Water Heater
Fireplace Y
Appliance Cooktop, Dryer, Oven - Wall, Refrigerator, Washer, Water Heater
Heat Source Oil
Laundry Lower Floor
Exterior
Exterior Feature Porch(es)
Parking Features Garage - Front Entry, Garage Door Opener, Inside Access, Oversized
Garage Spaces 2.0
Water Access N
Accessibility None
Porch Porch(es)
Attached Garage 2
Total Parking Spaces 2
Garage Y
Building
Story 2
Foundation Block
Sewer Private Septic Tank
Water Public
Architectural Style Ranch/Rambler
Level or Stories 2
Additional Building Above Grade, Below Grade
New Construction N
Schools
School District Montgomery County Public Schools
Others
Senior Community No
Tax ID 160500277841
Ownership Fee Simple
SqFt Source 2719
Special Listing Condition Standard


Steve Vargas
Team Leader/ Associate Broker/ Director of Growth and Agent Success | License ID: 0225224352-Virginia 678920-Mar





