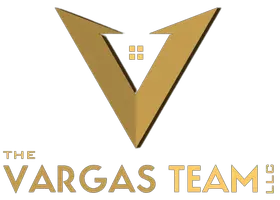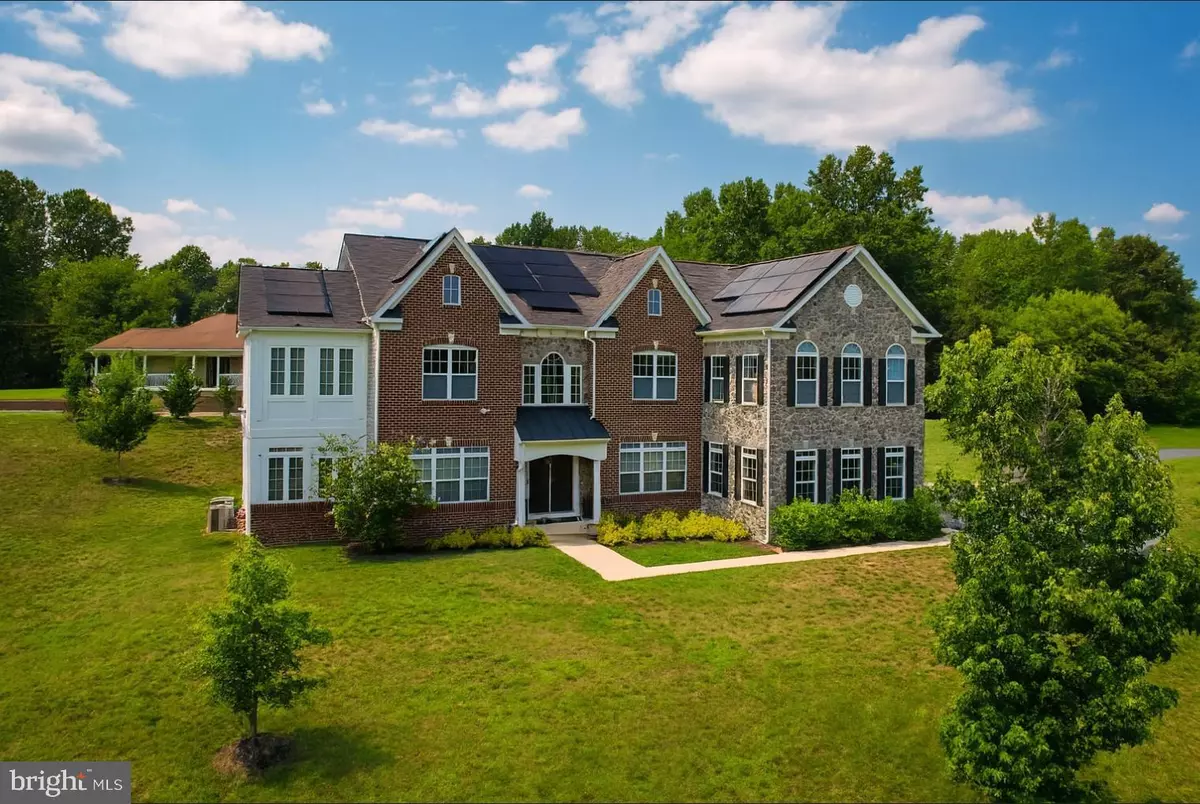
12309 AUTHUR CT Brandywine, MD 20613
4 Beds
4 Baths
5,350 SqFt
Open House
Sat Oct 04, 12:00pm - 3:00pm
Sun Oct 05, 12:00pm - 3:00pm
UPDATED:
Key Details
Property Type Single Family Home
Sub Type Detached
Listing Status Active
Purchase Type For Sale
Square Footage 5,350 sqft
Price per Sqft $158
Subdivision None Available
MLS Listing ID MDPG2177748
Style Colonial
Bedrooms 4
Full Baths 3
Half Baths 1
HOA Y/N N
Abv Grd Liv Area 5,350
Year Built 2001
Annual Tax Amount $12,406
Tax Year 2025
Lot Size 3.050 Acres
Acres 3.05
Property Sub-Type Detached
Source BRIGHT
Property Description
Welcome to this extraordinary, custom-built Caruso home, a true masterpiece nestled on 3 serene acres. Designed for those who demand the finest in luxury and smart living, this four-bedroom, four-bath estate redefines sophistication. From the moment you arrive, you're greeted by a commanding façade and a grand entry that flows seamlessly into voluminous spaces with soaring 11-foot ceilings. Entertain effortlessly in the two-story family room anchored by a stunning fireplace, or prepare culinary delights in the open-concept gourmet kitchen featuring a dual-wall oven, butler's pantry, and morning room awash in natural light. Every detail has been thoughtfully curated—from the master suite with its romantic three-sided fireplace, three walk-in closets, and a Caribbean-inspired spa bathroom, to the whole-house water filtration and UV air purification systems ensuring comfort and well-being. This smart home integrates seamlessly with Alexa, offering fingertip control over lighting, security, and climate, while a Tesla backup battery and solar panels deliver sustainable energy independence bringing electricity costs down to as low as $8 per month for this 7,000+ sq ft home and kickbacks of up to $100 per month from the solar company. Outdoors, the property offers endless possibilities for relaxation or entertaining, and the walkout basement provides over 2,000 square feet of unfinished space; a blank canvas for you to make your own to include your personal gym, media retreat, rec room or custom bar. A full list of features—highlighting custom blinds, whole-house scent diffusers, EV charging, a 360-degree security system and more is included in the listing documents. This is more than a home—it's a statement. Discover the ultimate in luxury living in Brandywine today.
Please schedule all showings online via Showing Time.
Offers will be accepted through Tuesday, October 14, 2025 at 1:00 pm.
AT SELLER'S DISCRETION, AN OFFER MAY BE ACCEPTED AT ANY TIME.
Location
State MD
County Prince Georges
Zoning AG
Rooms
Basement Other, Unfinished, Walkout Level
Interior
Interior Features Attic, Bathroom - Soaking Tub, Bathroom - Walk-In Shower, Breakfast Area, Butlers Pantry, Carpet, Curved Staircase, Dining Area, Family Room Off Kitchen, Floor Plan - Open, Formal/Separate Dining Room, Kitchen - Eat-In, Kitchen - Island, Pantry, Additional Stairway, Air Filter System, Bathroom - Stall Shower, Bathroom - Tub Shower, Central Vacuum, Kitchen - Country, Kitchen - Gourmet, Primary Bath(s), Recessed Lighting, Sound System, Sprinkler System, Store/Office, Upgraded Countertops, Walk-in Closet(s), Water Treat System, Wine Storage, Wood Floors, Other
Hot Water Natural Gas
Heating Forced Air
Cooling Central A/C
Flooring Carpet, Luxury Vinyl Plank
Fireplaces Number 2
Fireplaces Type Fireplace - Glass Doors, Gas/Propane, Stone
Inclusions Alarm system, washer/dryer, dish washer, electronic air filter, w/w carpet, furnace humidifier, garage openers, garage, remotes, microwave, refrigerator, screens, shades, range, wall mount tv brackets, wall oven, water filter, water oftener, propane tanks, security system
Equipment Air Cleaner, Built-In Microwave, Built-In Range, Dishwasher, Disposal, Dryer, ENERGY STAR Clothes Washer, ENERGY STAR Refrigerator, Energy Efficient Appliances, Freezer, Oven - Double, Oven - Wall, Stainless Steel Appliances, Water Conditioner - Owned
Furnishings No
Fireplace Y
Window Features Double Pane,Energy Efficient,Sliding
Appliance Air Cleaner, Built-In Microwave, Built-In Range, Dishwasher, Disposal, Dryer, ENERGY STAR Clothes Washer, ENERGY STAR Refrigerator, Energy Efficient Appliances, Freezer, Oven - Double, Oven - Wall, Stainless Steel Appliances, Water Conditioner - Owned
Heat Source Natural Gas
Laundry Dryer In Unit, Has Laundry, Main Floor, Washer In Unit
Exterior
Parking Features Garage - Side Entry
Garage Spaces 8.0
Utilities Available Electric Available, Natural Gas Available
Water Access N
View Trees/Woods
Roof Type Architectural Shingle
Accessibility 32\"+ wide Doors, Level Entry - Main
Attached Garage 3
Total Parking Spaces 8
Garage Y
Building
Lot Description Trees/Wooded
Story 3
Foundation Slab, Brick/Mortar
Sewer Septic Exists
Water Well
Architectural Style Colonial
Level or Stories 3
Additional Building Above Grade, Below Grade
Structure Type 2 Story Ceilings,9'+ Ceilings,Dry Wall,High
New Construction N
Schools
School District Prince George'S County Public Schools
Others
Pets Allowed Y
Senior Community No
Tax ID 17113839925
Ownership Fee Simple
SqFt Source 5350
Security Features Electric Alarm,Exterior Cameras,Main Entrance Lock,Security System,Smoke Detector,Sprinkler System - Indoor
Acceptable Financing Cash, Conventional, FHA, Negotiable, USDA, VA
Listing Terms Cash, Conventional, FHA, Negotiable, USDA, VA
Financing Cash,Conventional,FHA,Negotiable,USDA,VA
Special Listing Condition Standard
Pets Allowed No Pet Restrictions
Virtual Tour https://www.homes.com/property/12309-authur-ct-brandywine-md/m8ge4m41t8reg/?tab=1&dk=t64txqhqs6gmd


Steve Vargas
Team Leader/ Associate Broker/ Director of Growth and Agent Success | License ID: 0225224352-Virginia 678920-Mar





