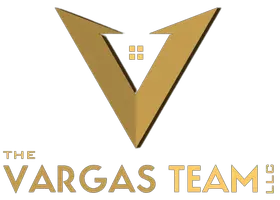
12420 LUSBYS LN Brandywine, MD 20613
4 Beds
3 Baths
4,283 SqFt
UPDATED:
Key Details
Property Type Single Family Home
Sub Type Detached
Listing Status Active
Purchase Type For Sale
Square Footage 4,283 sqft
Price per Sqft $196
Subdivision Summergreen
MLS Listing ID MDPG2177658
Style Craftsman
Bedrooms 4
Full Baths 2
Half Baths 1
HOA Y/N N
Abv Grd Liv Area 3,583
Year Built 2025
Annual Tax Amount $911
Tax Year 2024
Lot Size 0.876 Acres
Acres 0.88
Property Sub-Type Detached
Source BRIGHT
Property Description
The main level boasts 9' ceilings, a 4' family room extension with a coffered ceiling, and a morning room addition. The gourmet kitchen is a chef's dream with granite countertops, upgraded cabinetry, and ample space for both everyday meals and entertaining. Upstairs, the luxurious primary suite features an en-suite bath and walk-in closet, creating a true retreat.
The finished lower-level recreation room with areaway access adds even more living space, perfect for gatherings or relaxation. Craftsman trim details, crown molding, and oak stairs elevate the home's style.
Set on a premium homesite in the desirable Summergreen Estates community, this home offers timeless design and everyday convenience, with no HOA fees. Don't miss the opportunity to make the Emory II yours!
Location
State MD
County Prince Georges
Zoning RR
Rooms
Basement Interior Access, Sump Pump
Interior
Interior Features Carpet, Chair Railings, Combination Kitchen/Living, Crown Moldings, Dining Area, Family Room Off Kitchen, Formal/Separate Dining Room, Kitchen - Eat-In, Recessed Lighting, Kitchen - Island, Walk-in Closet(s), Pantry, Kitchen - Gourmet
Hot Water Electric
Cooling Central A/C
Flooring Carpet, Luxury Vinyl Plank
Equipment Energy Efficient Appliances, Stainless Steel Appliances, Disposal, ENERGY STAR Dishwasher
Fireplace N
Appliance Energy Efficient Appliances, Stainless Steel Appliances, Disposal, ENERGY STAR Dishwasher
Heat Source Electric
Exterior
Parking Features Garage - Front Entry, Inside Access, Garage Door Opener
Garage Spaces 2.0
Water Access N
Roof Type Architectural Shingle
Accessibility None
Attached Garage 2
Total Parking Spaces 2
Garage Y
Building
Story 2
Foundation Passive Radon Mitigation
Sewer Private Sewer
Water Public
Architectural Style Craftsman
Level or Stories 2
Additional Building Above Grade, Below Grade
Structure Type 9'+ Ceilings,Dry Wall
New Construction Y
Schools
School District Prince George'S County Public Schools
Others
Senior Community No
Tax ID 17113447398
Ownership Fee Simple
SqFt Source 4283
Acceptable Financing FHA, Cash, Conventional, VA
Listing Terms FHA, Cash, Conventional, VA
Financing FHA,Cash,Conventional,VA
Special Listing Condition Standard


Steve Vargas
Team Leader/ Associate Broker/ Director of Growth and Agent Success | License ID: 0225224352-Virginia 678920-Mar





