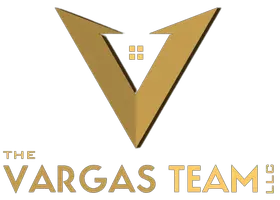
1610 N QUEEN ST #247-D Arlington, VA 22209
2 Beds
3 Baths
2,090 SqFt
UPDATED:
Key Details
Property Type Condo
Sub Type Condo/Co-op
Listing Status Active
Purchase Type For Rent
Square Footage 2,090 sqft
Subdivision Gaslight Square
MLS Listing ID VAAR2064224
Style Contemporary,Loft with Bedrooms
Bedrooms 2
Full Baths 2
Half Baths 1
Condo Fees $1,003/mo
HOA Y/N N
Abv Grd Liv Area 2,090
Year Built 2013
Property Sub-Type Condo/Co-op
Source BRIGHT
Property Description
Location
State VA
County Arlington
Zoning RA6-15
Rooms
Main Level Bedrooms 1
Interior
Interior Features Built-Ins, Elevator, Entry Level Bedroom, Floor Plan - Open, Kitchen - Gourmet, Sprinkler System, Bathroom - Stall Shower, Upgraded Countertops, Walk-in Closet(s), Window Treatments, Wine Storage, Wood Floors
Hot Water Natural Gas
Heating Forced Air
Cooling Central A/C
Flooring Hardwood
Equipment Six Burner Stove, Built-In Microwave, Dishwasher, Oven/Range - Gas, Refrigerator, Washer - Front Loading, Dryer - Front Loading
Fireplace N
Appliance Six Burner Stove, Built-In Microwave, Dishwasher, Oven/Range - Gas, Refrigerator, Washer - Front Loading, Dryer - Front Loading
Heat Source Natural Gas
Laundry Dryer In Unit, Washer In Unit
Exterior
Exterior Feature Terrace
Parking Features Underground, Garage Door Opener
Garage Spaces 2.0
Amenities Available Elevator, Gated Community
Water Access N
Accessibility Elevator
Porch Terrace
Total Parking Spaces 2
Garage Y
Building
Story 2
Unit Features Mid-Rise 5 - 8 Floors
Sewer Public Sewer
Water Public
Architectural Style Contemporary, Loft with Bedrooms
Level or Stories 2
Additional Building Above Grade, Below Grade
Structure Type 2 Story Ceilings
New Construction N
Schools
School District Arlington County Public Schools
Others
Pets Allowed Y
HOA Fee Include Common Area Maintenance,Custodial Services Maintenance,Lawn Maintenance,Management
Senior Community No
Tax ID 17-008-080
Ownership Other
SqFt Source 2090
Miscellaneous Additional Storage Space,Common Area Maintenance,Grounds Maintenance,HOA/Condo Fee,Parking,Snow Removal,Sewer,Trash Removal,Water
Security Features Exterior Cameras,Intercom,Main Entrance Lock,Security Gate,Sprinkler System - Indoor,Smoke Detector
Pets Allowed Number Limit
Virtual Tour https://mls.truplace.com/Property/144/106490


Steve Vargas
Team Leader/ Associate Broker/ Director of Growth and Agent Success | License ID: 0225224352-Virginia 678920-Mar





