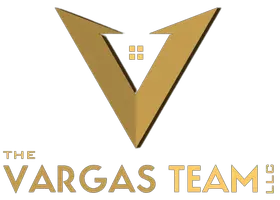
19 RAILROAD Beverly, NJ 08010
2 Beds
3 Baths
1,800 SqFt
UPDATED:
Key Details
Property Type Single Family Home, Townhouse
Sub Type Twin/Semi-Detached
Listing Status Active
Purchase Type For Sale
Square Footage 1,800 sqft
Price per Sqft $158
Subdivision None Available
MLS Listing ID NJBL2096000
Style Colonial
Bedrooms 2
Full Baths 2
Half Baths 1
HOA Y/N N
Year Built 1990
Annual Tax Amount $6,968
Tax Year 2024
Lot Size 4,722 Sqft
Acres 0.11
Lot Dimensions 45.00 x 105.00
Property Sub-Type Twin/Semi-Detached
Source BRIGHT
Property Description
Want to stop RENTING and make something YOUR OWN?
This home has it all at a GREAT PRICE!
2 Full bedrooms and a loft that can easily converted into an additional bedroom.
3 BATHROOMS! Full basement, Dining room, 2 LIVING room and flex space, spacious eat- in -kitchen with a deck right off the back! Family room/kitchen combo and DETACHED garage. Private yard .
Come make this home yours!
YES you Can. ASK me HOW!
Location
State NJ
County Burlington
Area Beverly City (20302)
Zoning RESIDENTIAL
Rooms
Other Rooms Living Room, Dining Room, Primary Bedroom, Kitchen, Den, Basement, Foyer, Loft, Bathroom 2, Primary Bathroom, Half Bath
Basement Poured Concrete
Interior
Interior Features Attic, Bathroom - Tub Shower, Bathroom - Walk-In Shower, Breakfast Area, Carpet, Ceiling Fan(s), Chair Railings, Combination Kitchen/Dining, Combination Kitchen/Living, Dining Area, Family Room Off Kitchen, Floor Plan - Traditional, Formal/Separate Dining Room, Pantry, Skylight(s), Walk-in Closet(s), Window Treatments, Other
Hot Water Natural Gas
Cooling Central A/C, Ceiling Fan(s)
Flooring Carpet, Ceramic Tile, Engineered Wood
Fireplaces Number 1
Fireplaces Type Fireplace - Glass Doors, Gas/Propane, Mantel(s), Stone
Equipment Dishwasher, Disposal, Dryer, Energy Efficient Appliances, Exhaust Fan, Extra Refrigerator/Freezer, Microwave, Oven/Range - Gas, Washer
Furnishings No
Fireplace Y
Window Features Skylights,Vinyl Clad
Appliance Dishwasher, Disposal, Dryer, Energy Efficient Appliances, Exhaust Fan, Extra Refrigerator/Freezer, Microwave, Oven/Range - Gas, Washer
Heat Source Natural Gas
Laundry Main Floor
Exterior
Parking Features Additional Storage Area, Garage - Front Entry
Garage Spaces 4.0
Water Access N
View Garden/Lawn
Roof Type Shingle
Accessibility None
Total Parking Spaces 4
Garage Y
Building
Lot Description Backs to Trees, Corner, Front Yard, Landscaping, Rear Yard
Story 2
Foundation Block
Sewer Public Sewer
Water Public
Architectural Style Colonial
Level or Stories 2
Additional Building Above Grade, Below Grade
Structure Type Block Walls,9'+ Ceilings
New Construction N
Schools
School District Beverly City
Others
Senior Community No
Tax ID 02-01590-00032 01
Ownership Fee Simple
SqFt Source Assessor
Security Features Carbon Monoxide Detector(s),Exterior Cameras,Motion Detectors,Smoke Detector
Horse Property N
Special Listing Condition Standard


Steve Vargas
Team Leader/ Associate Broker/ Director of Growth and Agent Success | License ID: 0225224352-Virginia 678920-Mar





