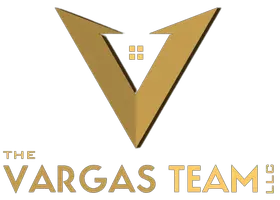
8601 DUTCHMAN CT Manassas, VA 20110
4 Beds
3 Baths
3,042 SqFt
Open House
Sun Sep 21, 1:00pm - 3:00pm
UPDATED:
Key Details
Property Type Single Family Home
Sub Type Detached
Listing Status Active
Purchase Type For Sale
Square Footage 3,042 sqft
Price per Sqft $226
Subdivision Young Estate
MLS Listing ID VAMN2009366
Style Colonial
Bedrooms 4
Full Baths 2
Half Baths 1
HOA Y/N N
Abv Grd Liv Area 3,042
Year Built 2001
Available Date 2025-09-18
Annual Tax Amount $9,201
Tax Year 2025
Lot Size 10,019 Sqft
Acres 0.23
Property Sub-Type Detached
Source BRIGHT
Property Description
Location
State VA
County Manassas City
Zoning R1S
Rooms
Other Rooms Living Room, Dining Room, Bedroom 2, Bedroom 3, Bedroom 4, Kitchen, Family Room, Basement, Foyer, Breakfast Room, Bedroom 1, Laundry, Bathroom 1, Bathroom 2, Half Bath
Basement Connecting Stairway, Daylight, Partial, Drainage System, Full, Heated, Interior Access, Outside Entrance, Poured Concrete, Rear Entrance
Interior
Interior Features Air Filter System, Bathroom - Tub Shower, Bathroom - Walk-In Shower, Breakfast Area, Carpet, Ceiling Fan(s), Combination Kitchen/Living, Chair Railings, Crown Moldings, Dining Area, Double/Dual Staircase, Family Room Off Kitchen, Floor Plan - Traditional, Formal/Separate Dining Room, Kitchen - Island, Kitchen - Table Space, Pantry, Primary Bath(s), Recessed Lighting, Walk-in Closet(s), Wood Floors
Hot Water Natural Gas
Heating Forced Air
Cooling Central A/C, Ceiling Fan(s)
Flooring Wood, Carpet, Ceramic Tile
Fireplaces Number 1
Fireplaces Type Stone
Equipment Built-In Microwave, Dishwasher, Disposal, Dryer, Exhaust Fan, Icemaker, Refrigerator, Stove, Washer, Water Heater
Fireplace Y
Window Features Replacement,Vinyl Clad,Double Hung,Double Pane,Palladian
Appliance Built-In Microwave, Dishwasher, Disposal, Dryer, Exhaust Fan, Icemaker, Refrigerator, Stove, Washer, Water Heater
Heat Source Natural Gas
Laundry Has Laundry, Main Floor
Exterior
Exterior Feature Patio(s)
Parking Features Additional Storage Area, Garage - Side Entry, Garage Door Opener, Inside Access, Oversized
Garage Spaces 6.0
Fence Rear, Vinyl
Water Access N
Roof Type Architectural Shingle
Accessibility None
Porch Patio(s)
Attached Garage 2
Total Parking Spaces 6
Garage Y
Building
Lot Description Front Yard, Landscaping, Level, No Thru Street, Pipe Stem, Rear Yard
Story 3
Foundation Concrete Perimeter
Sewer Public Sewer
Water Public
Architectural Style Colonial
Level or Stories 3
Additional Building Above Grade, Below Grade
New Construction N
Schools
School District Manassas City Public Schools
Others
Pets Allowed Y
Senior Community No
Tax ID 100480017
Ownership Fee Simple
SqFt Source 3042
Acceptable Financing Cash, Conventional, FHA, Negotiable, Private, VA, VHDA
Horse Property N
Listing Terms Cash, Conventional, FHA, Negotiable, Private, VA, VHDA
Financing Cash,Conventional,FHA,Negotiable,Private,VA,VHDA
Special Listing Condition Standard
Pets Allowed No Pet Restrictions
Virtual Tour https://my.matterport.com/show/?m=8uNhKsc7wFW&brand=0&mls=1&


Steve Vargas
Team Leader/ Associate Broker/ Director of Growth and Agent Success | License ID: 0225224352-Virginia 678920-Mar





