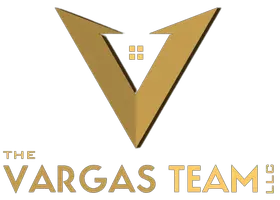
719-B MAIN ST #719-B Gaithersburg, MD 20878
3 Beds
3 Baths
2,248 SqFt
UPDATED:
Key Details
Property Type Condo
Sub Type Condo/Co-op
Listing Status Active
Purchase Type For Sale
Square Footage 2,248 sqft
Price per Sqft $289
Subdivision Lakelands
MLS Listing ID MDMC2196020
Style Colonial
Bedrooms 3
Full Baths 2
Half Baths 1
Condo Fees $355/mo
HOA Fees $135/mo
HOA Y/N Y
Abv Grd Liv Area 2,248
Year Built 2001
Available Date 2025-09-10
Annual Tax Amount $6,078
Tax Year 2024
Property Sub-Type Condo/Co-op
Source BRIGHT
Property Description
Step inside to discover an inviting open floor plan where the sunlit family room flows seamlessly into the renovated white kitchen—a perfect setup for everyday living and effortless entertaining. Fresh designer paint sets a sophisticated tone, while luxury vinyl plank flooring on the main level and new plush carpet upstairs add comfort and durability.
The upgraded baths feature quartz-top vanities and modern fixtures, while upstairs you'll find three generous bedrooms and two full baths, plus a convenient main-level powder room.
Major system upgrades bring peace of mind:
New roof (2023)
HVAC replaced
Hot water heater (2020)
Outside, enjoy Lakelands' resort-style amenities—outdoor pool, tennis courts, scenic lake paths, and a vibrant community center. An attached rear-entry garage plus ample street parking make daily living easy. Even better, the association covers exterior building maintenance, lawn care, and snow removal—so you can simply move in and enjoy.
Location
State MD
County Montgomery
Zoning MXD
Interior
Interior Features Family Room Off Kitchen, Floor Plan - Open, Kitchen - Gourmet
Hot Water Electric
Cooling Central A/C
Fireplace N
Heat Source Natural Gas
Exterior
Parking Features Garage - Rear Entry
Garage Spaces 1.0
Amenities Available Common Grounds, Community Center, Jog/Walk Path, Lake, Pool - Outdoor, Recreational Center, Tot Lots/Playground
Water Access N
Accessibility None
Attached Garage 1
Total Parking Spaces 1
Garage Y
Building
Story 2
Foundation Concrete Perimeter
Sewer Public Sewer
Water Public
Architectural Style Colonial
Level or Stories 2
Additional Building Above Grade, Below Grade
New Construction N
Schools
High Schools Quince Orchard
School District Montgomery County Public Schools
Others
Pets Allowed Y
HOA Fee Include Ext Bldg Maint,Lawn Care Front,Management,Pool(s),Recreation Facility,Reserve Funds,Snow Removal
Senior Community No
Tax ID 160903341751
Ownership Condominium
SqFt Source 2248
Special Listing Condition Standard
Pets Allowed Case by Case Basis


Steve Vargas
Team Leader/ Associate Broker/ Director of Growth and Agent Success | License ID: 0225224352-Virginia 678920-Mar





