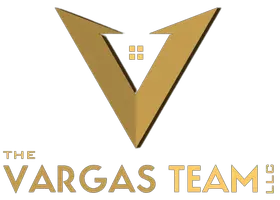210 HIGHLAND CT Annville, PA 17003
3 Beds
3 Baths
1,608 SqFt
UPDATED:
Key Details
Property Type Townhouse
Sub Type Interior Row/Townhouse
Listing Status Active
Purchase Type For Rent
Square Footage 1,608 sqft
Subdivision Mayapple Woods
MLS Listing ID PALN2022000
Style Traditional
Bedrooms 3
Full Baths 2
Half Baths 1
HOA Fees $8/mo
HOA Y/N Y
Abv Grd Liv Area 1,608
Year Built 2021
Property Sub-Type Interior Row/Townhouse
Source BRIGHT
Property Description
-Tenants pay all utilities Water/Sewer/Trash/Electric/Gas
-Central AC/Forced air heat
-Garage
-Driveway
-Deck
-3 Bedroom/3 Bathrooms
All applicants must be apply and be pre-approved before showings.
Application fee is $45. Fee covers background and credit check.
Credit score requirement - 600 or above
Monthly income requirement - 3X rent amount or above
Location
State PA
County Lebanon
Area South Annville Twp (13229)
Zoning RESIDENTIAL
Rooms
Other Rooms Living Room, Dining Room, Primary Bedroom, Bedroom 2, Bedroom 3, Kitchen, Foyer, Bathroom 1, Bathroom 2, Half Bath
Basement Unfinished
Interior
Interior Features Combination Kitchen/Dining, Kitchen - Island, Primary Bath(s), Recessed Lighting, Sprinkler System, Bathroom - Tub Shower
Hot Water Electric
Heating Forced Air
Cooling Central A/C
Inclusions Washer/Dryer/Refrigerator
Fireplace N
Heat Source Natural Gas
Exterior
Parking Features Basement Garage, Garage - Front Entry
Garage Spaces 1.0
Water Access N
Accessibility None
Attached Garage 1
Total Parking Spaces 1
Garage Y
Building
Story 3
Foundation Concrete Perimeter
Sewer Public Sewer
Water Public
Architectural Style Traditional
Level or Stories 3
Additional Building Above Grade, Below Grade
New Construction N
Schools
School District Annville-Cleona
Others
Pets Allowed N
HOA Fee Include Common Area Maintenance,Lawn Maintenance,Snow Removal
Senior Community No
Tax ID 29-2312011-362945-0000
Ownership Other
SqFt Source Estimated
Miscellaneous None

Steve Vargas
Team Leader/ Associate Broker/ Director of Growth and Agent Success | License ID: 0225224352-Virginia 678920-Mar





