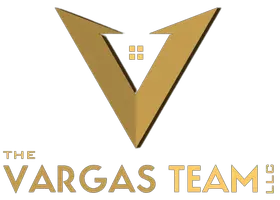
2407 LELLAH CT Dunn Loring, VA 22027
8 Beds
11 Baths
5,370 SqFt
UPDATED:
Key Details
Property Type Single Family Home
Sub Type Detached
Listing Status Active
Purchase Type For Sale
Square Footage 5,370 sqft
Price per Sqft $324
Subdivision Dunn Loring
MLS Listing ID VAFX2249642
Style Colonial
Bedrooms 8
Full Baths 8
Half Baths 3
HOA Y/N N
Abv Grd Liv Area 5,370
Year Built 1992
Available Date 2025-07-10
Annual Tax Amount $21,343
Tax Year 2025
Lot Size 0.319 Acres
Acres 0.32
Property Sub-Type Detached
Source BRIGHT
Property Description
Designed with comfort and accessibility in mind, the home features an elevator, laundry rooms on both the main and bedroom levels, and a spacious outdoor courtyard that's perfect for entertaining. The fully finished lower level, complete with a full and half bath, provides endless options for gatherings, recreation, or extended living.
Set directly along the W&OD Trail, the property combines privacy with unbeatable convenience—just 5 minutes from the Mosaic District, Tysons Corner, and Dunn Loring Metro, plus quick access to shops, dining, and more.
This is a rare opportunity to own a home of this size, location, and value—don't miss it!
Location
State VA
County Fairfax
Zoning 130
Rooms
Basement Full, Fully Finished, Connecting Stairway, Sump Pump, Walkout Level, Windows
Interior
Interior Features Additional Stairway, Breakfast Area, Carpet, Chair Railings, Combination Dining/Living, Combination Kitchen/Dining, Crown Moldings, Dining Area, Elevator, Family Room Off Kitchen, Floor Plan - Open, Kitchen - Gourmet, Kitchen - Island, Kitchen - Table Space, Pantry, Recessed Lighting, Store/Office, Upgraded Countertops, Bathroom - Tub Shower, Walk-in Closet(s), Wet/Dry Bar, Window Treatments, Wood Floors
Hot Water Natural Gas
Heating Forced Air
Cooling Central A/C
Flooring Carpet, Hardwood
Fireplaces Number 1
Equipment Built-In Microwave, Disposal, Dishwasher, Dryer, Cooktop, Refrigerator, Washer, Water Heater
Fireplace Y
Window Features Energy Efficient
Appliance Built-In Microwave, Disposal, Dishwasher, Dryer, Cooktop, Refrigerator, Washer, Water Heater
Heat Source Natural Gas
Laundry Main Floor, Upper Floor
Exterior
Parking Features Other
Garage Spaces 4.0
Water Access N
Roof Type Shingle
Accessibility Doors - Lever Handle(s), Elevator, Level Entry - Main, Ramp - Main Level
Attached Garage 2
Total Parking Spaces 4
Garage Y
Building
Story 4
Foundation Concrete Perimeter
Sewer Public Sewer
Water Public
Architectural Style Colonial
Level or Stories 4
Additional Building Above Grade, Below Grade
New Construction N
Schools
Elementary Schools Stenwood
Middle Schools Kilmer
High Schools Marshall
School District Fairfax County Public Schools
Others
Senior Community No
Tax ID 0394 36 0001
Ownership Fee Simple
SqFt Source 5370
Acceptable Financing Cash, Conventional, FHA, VA
Listing Terms Cash, Conventional, FHA, VA
Financing Cash,Conventional,FHA,VA
Special Listing Condition Standard


Steve Vargas
Team Leader/ Associate Broker/ Director of Growth and Agent Success | License ID: 0225224352-Virginia 678920-Mar





