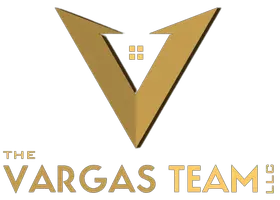12124 PALISADES DR Dunkirk, MD 20754
5 Beds
3 Baths
5,250 SqFt
UPDATED:
Key Details
Property Type Single Family Home
Sub Type Detached
Listing Status Active
Purchase Type For Sale
Square Footage 5,250 sqft
Price per Sqft $252
Subdivision Patuxent Palisades
MLS Listing ID MDCA2021292
Style Contemporary
Bedrooms 5
Full Baths 3
HOA Fees $600/ann
HOA Y/N Y
Abv Grd Liv Area 5,250
Year Built 1988
Available Date 2025-06-01
Annual Tax Amount $7,548
Tax Year 2023
Lot Size 5.800 Acres
Acres 5.8
Property Sub-Type Detached
Source BRIGHT
Property Description
Location
State MD
County Calvert
Zoning R
Rooms
Main Level Bedrooms 2
Interior
Interior Features Breakfast Area, Built-Ins, Carpet, Ceiling Fan(s), Dining Area, Entry Level Bedroom, Family Room Off Kitchen, Kitchen - Gourmet, Kitchen - Island, Other, Wainscotting, Upgraded Countertops
Hot Water Electric
Heating Heat Pump(s)
Cooling Central A/C, Ceiling Fan(s), Heat Pump(s)
Flooring Wood, Tile/Brick, Solid Hardwood, Carpet
Fireplaces Number 1
Fireplaces Type Fireplace - Glass Doors, Double Sided
Equipment Built-In Microwave, Dishwasher, Disposal, Dryer, Exhaust Fan, Oven/Range - Gas, Water Heater, Washer
Fireplace Y
Appliance Built-In Microwave, Dishwasher, Disposal, Dryer, Exhaust Fan, Oven/Range - Gas, Water Heater, Washer
Heat Source Electric, Propane - Owned
Laundry Main Floor
Exterior
Exterior Feature Patio(s), Porch(es), Balcony, Roof, Screened
Parking Features Garage - Front Entry, Oversized, Additional Storage Area, Other
Garage Spaces 10.0
Carport Spaces 1
Utilities Available Under Ground
Amenities Available Boat Ramp, Jog/Walk Path, Pier/Dock, Other
Waterfront Description Private Dock Site,Boat/Launch Ramp - Private
Water Access Y
Water Access Desc Private Access,Boat - Powered,Canoe/Kayak,Fishing Allowed,Waterski/Wakeboard
View Panoramic, River, Scenic Vista, Trees/Woods, Water
Roof Type Architectural Shingle
Accessibility Other, Level Entry - Main
Porch Patio(s), Porch(es), Balcony, Roof, Screened
Total Parking Spaces 10
Garage Y
Building
Story 2
Foundation Slab
Sewer On Site Septic
Water Well
Architectural Style Contemporary
Level or Stories 2
Additional Building Above Grade, Below Grade
New Construction N
Schools
Elementary Schools Mount Harmony
Middle Schools Northern
High Schools Northern
School District Calvert County Public Schools
Others
HOA Fee Include Common Area Maintenance
Senior Community No
Tax ID 0503121879
Ownership Fee Simple
SqFt Source Estimated
Acceptable Financing Conventional, FHA, Cash, VA
Listing Terms Conventional, FHA, Cash, VA
Financing Conventional,FHA,Cash,VA
Special Listing Condition Standard
Virtual Tour https://pictureperfectllctours.com/12124-Palisades-Dr/idx

Steve Vargas
Team Leader/ Associate Broker/ Director of Growth and Agent Success | License ID: 0225224352-Virginia 678920-Mar





