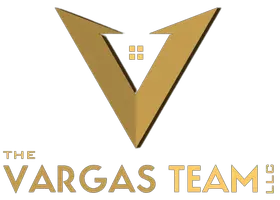8101 CONNECTICUT AVE #C700 Chevy Chase, MD 20815
3 Beds
2 Baths
1,642 SqFt
OPEN HOUSE
Sun May 04, 2:00pm - 4:00pm
UPDATED:
Key Details
Property Type Condo
Sub Type Condo/Co-op
Listing Status Active
Purchase Type For Sale
Square Footage 1,642 sqft
Price per Sqft $456
Subdivision 8101 Conn Ave
MLS Listing ID MDMC2178612
Style Contemporary
Bedrooms 3
Full Baths 2
Condo Fees $1,688/mo
HOA Y/N N
Abv Grd Liv Area 1,642
Originating Board BRIGHT
Year Built 1982
Annual Tax Amount $7,546
Tax Year 2025
Property Sub-Type Condo/Co-op
Property Description
Location
State MD
County Montgomery
Zoning RESIDENTIAL
Rooms
Main Level Bedrooms 3
Interior
Interior Features Combination Dining/Living, Breakfast Area, Kitchen - Gourmet, Primary Bath(s), Upgraded Countertops, Window Treatments, Wood Floors, Floor Plan - Open
Hot Water Electric
Heating Central
Cooling Central A/C
Flooring Wood
Equipment Dishwasher, Disposal, Dryer - Front Loading, Icemaker, Microwave, Oven/Range - Gas, Refrigerator, Washer - Front Loading, Washer/Dryer Stacked
Furnishings No
Fireplace N
Appliance Dishwasher, Disposal, Dryer - Front Loading, Icemaker, Microwave, Oven/Range - Gas, Refrigerator, Washer - Front Loading, Washer/Dryer Stacked
Heat Source Electric
Laundry Washer In Unit, Dryer In Unit
Exterior
Exterior Feature Balcony
Parking Features Basement Garage, Garage - Rear Entry
Garage Spaces 1.0
Parking On Site 1
Utilities Available Sewer Available, Electric Available
Amenities Available Water/Lake Privileges, Storage Bin, Reserved/Assigned Parking, Extra Storage, Concierge, Common Grounds
Water Access N
Accessibility Elevator
Porch Balcony
Attached Garage 1
Total Parking Spaces 1
Garage Y
Building
Story 1
Unit Features Mid-Rise 5 - 8 Floors
Sewer Public Sewer
Water Public
Architectural Style Contemporary
Level or Stories 1
Additional Building Above Grade, Below Grade
New Construction N
Schools
Elementary Schools North Chevy Chase
Middle Schools Silver Creek
High Schools Bethesda-Chevy Chase
School District Montgomery County Public Schools
Others
Pets Allowed Y
HOA Fee Include Water,Sewer
Senior Community No
Tax ID 160702243984
Ownership Fee Simple
Security Features Desk in Lobby
Special Listing Condition Standard
Pets Allowed Size/Weight Restriction, Number Limit
Virtual Tour https://my.matterport.com/show/?m=7yGcJRNU6P5&mls=1

Steve Vargas
Team Leader/ Associate Broker/ Director of Growth and Agent Success | License ID: 0225224352-Virginia 678920-Mar





