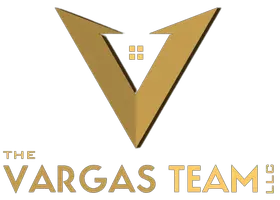10403 HERITAGE LANDING RD Burke, VA 22015
4 Beds
3 Baths
2,208 SqFt
UPDATED:
Key Details
Property Type Single Family Home
Sub Type Detached
Listing Status Coming Soon
Purchase Type For Sale
Square Footage 2,208 sqft
Price per Sqft $400
Subdivision Burke Centre
MLS Listing ID VAFX2237802
Style Colonial
Bedrooms 4
Full Baths 2
Half Baths 1
HOA Fees $261/qua
HOA Y/N Y
Abv Grd Liv Area 2,208
Originating Board BRIGHT
Year Built 1982
Available Date 2025-05-08
Annual Tax Amount $9,855
Tax Year 2025
Lot Size 0.575 Acres
Acres 0.57
Property Sub-Type Detached
Property Description
A stately front porch with two-story columns welcomes you into a spacious foyer and a main level featuring hardwood floors throughout. The oversized living room includes custom built-ins, while the formal dining room impresses with a modern chandelier, built-in corner cabinets, and a glass-paned door. The family room centers around a raised brick hearth fireplace—currently electric, but plumbed for gas and convertible back to wood-burning. A sliding glass door leads to the patio for seamless indoor-outdoor entertaining.
The updated kitchen features white cabinetry, granite counters, stainless steel appliances (including Bosch dishwasher and a 2024 smart oven), and a skylight that floods the space with natural light. The adjoining breakfast room offers a bay window overlooking the lush yard and French doors to a screened porch, creating a perfect flow for gatherings. The backyard is a true retreat—lined with trees, azaleas, and plantings, and enhanced by brick paths winding through the private wooded setting.
Upstairs, the oversized primary suite includes a dressing area, walk-in closet, and built-in shelving. The en suite bath was beautifully remodeled in 2020 with subway tile, oiled bronze fixtures, and a sleek glass shower. Three additional bedrooms and another full bath complete the upper level, with new carpet (2025) throughout.
Notable updates include a new roof (2018), high-efficiency Carrier gas HVAC with UV light and Aprilaire humidifier (2017), gas water heater (2017), renovated half bath (2017), new garage door (2023), opener motor (2025), and updated lighting. The kitchen is also plumbed for a gas stove, giving flexibility for future upgrades.
Located in the Robinson school pyramid (Fairview Elementary), this home offers access to Burke Centre's pools, tennis courts, 30+ miles of trails, ponds, a lake, and the VRE. A rare combination of space, privacy, and community living—this home is a must-see.
Location
State VA
County Fairfax
Zoning 111
Rooms
Other Rooms Living Room, Dining Room, Primary Bedroom, Bedroom 2, Bedroom 3, Bedroom 4, Kitchen, Family Room, Basement, Foyer, Breakfast Room
Basement Connecting Stairway, Unfinished
Interior
Interior Features Kitchen - Table Space, Kitchen - Eat-In, Built-Ins, Chair Railings, Upgraded Countertops, Crown Moldings, Primary Bath(s), Wood Floors, Floor Plan - Traditional, Formal/Separate Dining Room, Breakfast Area
Hot Water Natural Gas
Heating Forced Air
Cooling Ceiling Fan(s), Central A/C
Flooring Hardwood, Carpet, Ceramic Tile
Fireplaces Number 1
Fireplaces Type Electric, Wood, Gas/Propane
Equipment Dishwasher, Disposal, Exhaust Fan, Refrigerator, Stove, Water Heater, Oven/Range - Gas, Stainless Steel Appliances
Fireplace Y
Appliance Dishwasher, Disposal, Exhaust Fan, Refrigerator, Stove, Water Heater, Oven/Range - Gas, Stainless Steel Appliances
Heat Source Natural Gas
Laundry Lower Floor
Exterior
Exterior Feature Patio(s), Porch(es), Screened
Parking Features Garage Door Opener
Garage Spaces 2.0
Utilities Available Under Ground
Amenities Available Common Grounds, Pool - Outdoor, Tennis Courts, Tot Lots/Playground, Volleyball Courts
Water Access N
View Trees/Woods
Roof Type Architectural Shingle
Accessibility None
Porch Patio(s), Porch(es), Screened
Attached Garage 2
Total Parking Spaces 2
Garage Y
Building
Lot Description Backs to Trees, Trees/Wooded, Level, Premium
Story 3
Foundation Concrete Perimeter
Sewer Public Sewer
Water Public
Architectural Style Colonial
Level or Stories 3
Additional Building Above Grade, Below Grade
New Construction N
Schools
Elementary Schools Fairview
Middle Schools Robinson Secondary School
High Schools Robinson Secondary School
School District Fairfax County Public Schools
Others
HOA Fee Include Common Area Maintenance,Trash,Snow Removal,Pool(s),Management,Reserve Funds
Senior Community No
Tax ID 0774 12 0010
Ownership Fee Simple
SqFt Source Assessor
Special Listing Condition Standard

Steve Vargas
Team Leader/ Associate Broker/ Director of Growth and Agent Success | License ID: 0225224352-Virginia 678920-Mar





