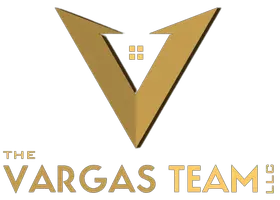2427 STEAMBOAT WAY Bel Air, MD 21015
3 Beds
3 Baths
3,110 SqFt
UPDATED:
Key Details
Property Type Townhouse
Sub Type Interior Row/Townhouse
Listing Status Active
Purchase Type For Sale
Square Footage 3,110 sqft
Price per Sqft $173
Subdivision None Available
MLS Listing ID MDHR2042280
Style Craftsman
Bedrooms 3
Full Baths 2
Half Baths 1
HOA Fees $185/mo
HOA Y/N Y
Abv Grd Liv Area 2,480
Originating Board BRIGHT
Year Built 2023
Annual Tax Amount $4,903
Tax Year 2024
Lot Size 3,397 Sqft
Acres 0.08
Lot Dimensions 0.00 x 0.00
Property Sub-Type Interior Row/Townhouse
Property Description
The main-level owner's suite is a true retreat, complete with a tray ceiling, an oversized walk-in closet, and a luxurious en-suite bathroom with a double sink vanity. You'll also find a convenient half bath and laundry nook on this level.
Upstairs offers two spacious bedrooms, a full hall bath, and a delightful home office/den. The fully finished lower level adds incredible versatility with a full bath and a large open space ideal for a second family room, media room, or home gym, with sliding doors that lead to a stamped concrete patio.
Additional highlights include a 2-car garage with an EV charging port. This home offers the perfect blend of comfort, convenience, and contemporary design.
Location
State MD
County Harford
Zoning MO
Rooms
Other Rooms Dining Room, Primary Bedroom, Bedroom 2, Bedroom 3, Kitchen, Basement, Foyer, Study, Great Room, Laundry, Primary Bathroom, Full Bath, Half Bath
Basement Other
Main Level Bedrooms 1
Interior
Hot Water Natural Gas, Tankless
Heating Central
Cooling Central A/C
Equipment Refrigerator, Oven/Range - Electric, Microwave, Disposal, Dishwasher
Fireplace N
Appliance Refrigerator, Oven/Range - Electric, Microwave, Disposal, Dishwasher
Heat Source Natural Gas
Laundry Main Floor
Exterior
Parking Features Inside Access
Garage Spaces 2.0
Water Access N
Accessibility None
Attached Garage 2
Total Parking Spaces 2
Garage Y
Building
Story 3
Foundation Concrete Perimeter
Sewer Public Sewer
Water Public
Architectural Style Craftsman
Level or Stories 3
Additional Building Above Grade, Below Grade
New Construction N
Schools
School District Harford County Public Schools
Others
Senior Community No
Tax ID 1301401322
Ownership Fee Simple
SqFt Source Assessor
Special Listing Condition Standard
Virtual Tour https://my.matterport.com/show/?m=BK9L7tXn33W&brand=0&mls=1&

Steve Vargas
Team Leader/ Associate Broker/ Director of Growth and Agent Success | License ID: 0225224352-Virginia 678920-Mar





