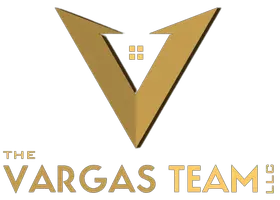201 S HERON DR #11E1 Ocean City, MD 21842
2 Beds
2 Baths
823 SqFt
UPDATED:
Key Details
Property Type Condo
Sub Type Condo/Co-op
Listing Status Coming Soon
Purchase Type For Sale
Square Footage 823 sqft
Price per Sqft $437
Subdivision Heron Harbour
MLS Listing ID MDWO2030488
Style Other
Bedrooms 2
Full Baths 2
Condo Fees $1,825/qua
HOA Fees $275/qua
HOA Y/N Y
Abv Grd Liv Area 823
Originating Board BRIGHT
Year Built 1990
Available Date 2025-05-07
Annual Tax Amount $3,206
Tax Year 2024
Lot Dimensions 0.00 x 0.00
Property Sub-Type Condo/Co-op
Property Description
Location
State MD
County Worcester
Area Bayside Interior (83)
Zoning R-2
Rooms
Main Level Bedrooms 2
Interior
Interior Features Ceiling Fan(s), Window Treatments
Hot Water Electric
Heating Forced Air
Cooling Central A/C
Flooring Ceramic Tile, Carpet
Inclusions Furnished As Shown
Equipment Dishwasher, Disposal, Oven/Range - Electric, Refrigerator, Washer/Dryer Stacked, Water Heater
Furnishings Yes
Fireplace N
Appliance Dishwasher, Disposal, Oven/Range - Electric, Refrigerator, Washer/Dryer Stacked, Water Heater
Heat Source Electric
Exterior
Exterior Feature Deck(s), Patio(s)
Garage Spaces 2.0
Utilities Available Cable TV
Amenities Available Club House, Fitness Center, Pool - Indoor, Pool - Outdoor, Recreational Center, Sauna, Swimming Pool, Tennis Courts
Water Access N
Roof Type Architectural Shingle
Accessibility None
Porch Deck(s), Patio(s)
Total Parking Spaces 2
Garage N
Building
Story 1
Unit Features Garden 1 - 4 Floors
Sewer Public Sewer
Water Public
Architectural Style Other
Level or Stories 1
Additional Building Above Grade, Below Grade
Structure Type 9'+ Ceilings
New Construction N
Schools
Elementary Schools Ocean City
Middle Schools Berlin
High Schools Stephen Decatur
School District Worcester County Public Schools
Others
Pets Allowed Y
HOA Fee Include Common Area Maintenance,Ext Bldg Maint,Lawn Maintenance,Management,Pier/Dock Maintenance,Pool(s),Recreation Facility,Reserve Funds,Sauna,Snow Removal,Trash,Water
Senior Community No
Tax ID 2410331196
Ownership Condominium
Acceptable Financing Conventional
Listing Terms Conventional
Financing Conventional
Special Listing Condition Standard
Pets Allowed Case by Case Basis

Steve Vargas
Team Leader/ Associate Broker/ Director of Growth and Agent Success | License ID: 0225224352-Virginia 678920-Mar





