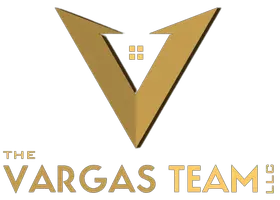7400 NEVIS RD Bethesda, MD 20817
6 Beds
8 Baths
7,800 SqFt
UPDATED:
Key Details
Property Type Single Family Home
Sub Type Detached
Listing Status Active
Purchase Type For Sale
Square Footage 7,800 sqft
Price per Sqft $358
Subdivision Bannockburn
MLS Listing ID MDMC2177134
Style Other,Contemporary,Transitional
Bedrooms 6
Full Baths 6
Half Baths 2
HOA Y/N N
Abv Grd Liv Area 5,650
Originating Board BRIGHT
Year Built 2009
Annual Tax Amount $33,324
Tax Year 2024
Lot Size 0.461 Acres
Acres 0.46
Property Sub-Type Detached
Property Description
Bannockburn is a park-like neighborhood in Bethesda that is ideally located inside the Beltway. Filled with spacious lots and unique homes, Bannockburn offers privacy and tranquility at home while still being conveniently close to local parks, golf courses, and commuter routes. There are plenty of opportunities to enjoy the outdoors with famous Glen Echo Park, Palisades Pool, and Cabin John Regional Park that is just minutes away.
Location
State MD
County Montgomery
Zoning R200
Rooms
Other Rooms Living Room, Dining Room, Primary Bedroom, Bedroom 2, Bedroom 3, Bedroom 4, Bedroom 5, Kitchen, Family Room, Foyer, Breakfast Room, Exercise Room, Other, Recreation Room, Utility Room, Media Room, Bedroom 6, Bonus Room, Primary Bathroom, Full Bath, Half Bath
Basement Connecting Stairway, Walkout Level
Main Level Bedrooms 1
Interior
Interior Features Bar, Breakfast Area, Built-Ins, Crown Moldings, Dining Area, Elevator, Entry Level Bedroom, Floor Plan - Traditional, Formal/Separate Dining Room, Kitchen - Eat-In, Kitchen - Gourmet, Kitchen - Island, Pantry, Primary Bath(s), Recessed Lighting, Skylight(s), Bathroom - Soaking Tub, Bathroom - Tub Shower, Upgraded Countertops, Walk-in Closet(s), Wet/Dry Bar, Wood Floors, Bathroom - Walk-In Shower, Butlers Pantry, Ceiling Fan(s), Family Room Off Kitchen, Floor Plan - Open, Intercom, Kitchen - Table Space, Air Filter System, Water Treat System, Window Treatments
Hot Water Tankless, Multi-tank
Heating Forced Air
Cooling Central A/C
Flooring Hardwood
Fireplaces Number 2
Fireplaces Type Gas/Propane, Screen, Stone, Insert
Equipment Oven - Wall, Oven - Double, Microwave, Intercom, Refrigerator, Icemaker, Dishwasher, Disposal, Freezer, Extra Refrigerator/Freezer, Washer, Cooktop, Dryer, Air Cleaner, Humidifier, Exhaust Fan, Six Burner Stove, Stainless Steel Appliances, Water Conditioner - Owned
Fireplace Y
Window Features Atrium,Skylights,Transom,Palladian
Appliance Oven - Wall, Oven - Double, Microwave, Intercom, Refrigerator, Icemaker, Dishwasher, Disposal, Freezer, Extra Refrigerator/Freezer, Washer, Cooktop, Dryer, Air Cleaner, Humidifier, Exhaust Fan, Six Burner Stove, Stainless Steel Appliances, Water Conditioner - Owned
Heat Source Natural Gas
Laundry Lower Floor, Upper Floor
Exterior
Exterior Feature Patio(s), Screened, Porch(es), Deck(s), Balcony
Parking Features Garage - Front Entry, Garage Door Opener, Inside Access
Garage Spaces 2.0
Fence Fully, Rear, Wood
Water Access N
View Garden/Lawn
Roof Type Composite
Accessibility Elevator
Porch Patio(s), Screened, Porch(es), Deck(s), Balcony
Attached Garage 2
Total Parking Spaces 2
Garage Y
Building
Lot Description Backs to Trees, Landscaping, Rear Yard
Story 4
Foundation Concrete Perimeter
Sewer Public Sewer
Water Public
Architectural Style Other, Contemporary, Transitional
Level or Stories 4
Additional Building Above Grade, Below Grade
Structure Type 9'+ Ceilings,High,Vaulted Ceilings
New Construction N
Schools
Elementary Schools Bannockburn
Middle Schools Thomas W. Pyle
High Schools Walt Whitman
School District Montgomery County Public Schools
Others
Senior Community No
Tax ID 160700431365
Ownership Fee Simple
SqFt Source Assessor
Security Features Monitored,Security System,Surveillance Sys,Exterior Cameras,Intercom
Acceptable Financing Cash, Conventional
Horse Property N
Listing Terms Cash, Conventional
Financing Cash,Conventional
Special Listing Condition Standard
Virtual Tour https://7400nevisroad.relahq.com/?mls

Steve Vargas
Team Leader/ Associate Broker/ Director of Growth and Agent Success | License ID: 0225224352-Virginia 678920-Mar





