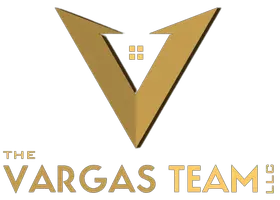206 ECKMAN RD Lancaster, PA 17603
4 Beds
2 Baths
2,456 SqFt
OPEN HOUSE
Sun May 04, 1:00pm - 3:00pm
UPDATED:
Key Details
Property Type Single Family Home
Sub Type Detached
Listing Status Active
Purchase Type For Sale
Square Footage 2,456 sqft
Price per Sqft $154
Subdivision Lyndon
MLS Listing ID PALA2068998
Style Ranch/Rambler
Bedrooms 4
Full Baths 2
HOA Y/N N
Abv Grd Liv Area 1,364
Originating Board BRIGHT
Year Built 1974
Available Date 2025-05-03
Annual Tax Amount $3,329
Tax Year 2024
Lot Size 0.500 Acres
Acres 0.5
Lot Dimensions 0.00 x 0.00
Property Sub-Type Detached
Property Description
The backyard is ready for summer fun, featuring an above-ground pool, a spacious sun room and patio for lounging or dining, and plenty of room to play, garden, or entertain. Whether you're hosting weekend gatherings or enjoying a quiet evening under the stars, this outdoor space is made to be enjoyed.
Inside, the home features inviting living spaces that feel both cozy and functional. A bright kitchen, comfortable bedrooms, and updated touches throughout make it move-in ready. The large finished basement offers an entire living space of its own including a bedroom and full bath, and flows well with the attractive outdoor space. With this space, the home feels much larger than the square footage shown and can comfortably be a home to a growing family, or other need that requires plenty of space.
With room to grow, relax, and make memories, this property offers the ideal setting for your next chapter. Don't miss this opportunity!
Location
State PA
County Lancaster
Area West Lampeter Twp (10532)
Zoning RESD
Direction West
Rooms
Other Rooms Living Room, Bedroom 2, Bedroom 3, Bedroom 4, Kitchen, Family Room, Bedroom 1, Sun/Florida Room, Other, Bedroom 6, Bathroom 2, Bathroom 3
Basement Fully Finished, Outside Entrance
Main Level Bedrooms 3
Interior
Interior Features Breakfast Area, Kitchen - Eat-In
Hot Water Electric
Heating Heat Pump(s)
Cooling Programmable Thermostat, Central A/C
Flooring Luxury Vinyl Plank, Carpet
Equipment Stainless Steel Appliances, Built-In Microwave
Furnishings No
Fireplace N
Window Features Double Hung,Double Pane
Appliance Stainless Steel Appliances, Built-In Microwave
Heat Source Electric
Laundry Lower Floor
Exterior
Exterior Feature Patio(s)
Garage Spaces 3.0
Amenities Available None
Water Access N
View Trees/Woods
Roof Type Shingle,Composite
Accessibility 2+ Access Exits
Porch Patio(s)
Total Parking Spaces 3
Garage N
Building
Lot Description Adjoins - Open Space, Corner, Rear Yard, Sloping
Story 1
Foundation Block
Sewer On Site Septic
Water Well
Architectural Style Ranch/Rambler
Level or Stories 1
Additional Building Above Grade, Below Grade
Structure Type Dry Wall
New Construction N
Schools
Elementary Schools Hans Herr
Middle Schools Martin Meylin
High Schools Lampeter-Strasburg
School District Lampeter-Strasburg
Others
Pets Allowed Y
HOA Fee Include None
Senior Community No
Tax ID 320-01704-0-0000
Ownership Fee Simple
SqFt Source Estimated
Security Features Smoke Detector
Acceptable Financing Cash, Conventional, FHA, VA
Listing Terms Cash, Conventional, FHA, VA
Financing Cash,Conventional,FHA,VA
Special Listing Condition Standard
Pets Allowed No Pet Restrictions

Steve Vargas
Team Leader/ Associate Broker/ Director of Growth and Agent Success | License ID: 0225224352-Virginia 678920-Mar





