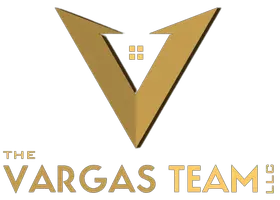485 HANSON ST Frederick, MD 21701
3 Beds
4 Baths
2,564 SqFt
UPDATED:
Key Details
Property Type Townhouse
Sub Type Interior Row/Townhouse
Listing Status Active
Purchase Type For Sale
Square Footage 2,564 sqft
Price per Sqft $233
Subdivision Renn Quarter
MLS Listing ID MDFR2059894
Style Contemporary,Colonial
Bedrooms 3
Full Baths 3
Half Baths 1
HOA Fees $8/mo
HOA Y/N Y
Abv Grd Liv Area 2,564
Year Built 2023
Available Date 2025-03-13
Annual Tax Amount $10,372
Tax Year 2024
Lot Size 3,648 Sqft
Acres 0.08
Lot Dimensions 0.00 x 0.00
Property Sub-Type Interior Row/Townhouse
Source BRIGHT
Property Description
Why wait to build when this nearly new DR Horton townhome is ready and waiting?
Step inside to discover a main-level primary suite, perfect for comfort and ease, paired with a bright, open layout that flows through the stunning quartz kitchen with herringbone backsplash and oversized island.
Upstairs offers even more space — a second suite and an additional bedroom ideal for guests, a home office, or nursery.
Outside, enjoy a fenced backyard with patio, perfect for summer nights, plus a two-car garage and powder room for added convenience.
All this in the vibrant Renn Quarter community, just minutes from Downtown Frederick and major commuter routes.
🚫 This floor plan is no longer being built — don't miss your chance to own a piece of it!
Location
State MD
County Frederick
Zoning TH
Rooms
Other Rooms Living Room, Dining Room, Primary Bedroom, Bedroom 2, Bedroom 3, Kitchen, Foyer, Laundry, Loft, Utility Room, Bathroom 2, Bathroom 3, Primary Bathroom, Half Bath
Main Level Bedrooms 1
Interior
Interior Features Bathroom - Walk-In Shower, Carpet, Ceiling Fan(s), Crown Moldings, Dining Area, Entry Level Bedroom, Floor Plan - Open, Kitchen - Island, Pantry, Primary Bath(s), Recessed Lighting, Sprinkler System, Walk-in Closet(s)
Hot Water Electric
Cooling Central A/C, Ceiling Fan(s)
Flooring Luxury Vinyl Plank, Carpet, Ceramic Tile
Equipment Built-In Microwave, Dryer, Exhaust Fan, Refrigerator, Stainless Steel Appliances, Washer, Water Heater, Cooktop, Dishwasher, Disposal, Icemaker, Oven - Double, Six Burner Stove
Fireplace N
Appliance Built-In Microwave, Dryer, Exhaust Fan, Refrigerator, Stainless Steel Appliances, Washer, Water Heater, Cooktop, Dishwasher, Disposal, Icemaker, Oven - Double, Six Burner Stove
Heat Source Natural Gas
Laundry Main Floor
Exterior
Exterior Feature Patio(s), Porch(es)
Parking Features Garage - Front Entry, Garage Door Opener, Inside Access
Garage Spaces 4.0
Fence Rear, Vinyl, Privacy
Amenities Available Community Center, Exercise Room, Jog/Walk Path, Pool - Outdoor, Tot Lots/Playground
Water Access N
Roof Type Architectural Shingle
Accessibility 2+ Access Exits, Entry Slope <1'
Porch Patio(s), Porch(es)
Attached Garage 2
Total Parking Spaces 4
Garage Y
Building
Story 2
Foundation Slab
Sewer Public Sewer
Water Public
Architectural Style Contemporary, Colonial
Level or Stories 2
Additional Building Above Grade, Below Grade
Structure Type 9'+ Ceilings,2 Story Ceilings,Cathedral Ceilings
New Construction N
Schools
School District Frederick County Public Schools
Others
HOA Fee Include Pool(s)
Senior Community No
Tax ID 1102604768
Ownership Fee Simple
SqFt Source Assessor
Acceptable Financing Cash, Conventional, VA, FHA
Listing Terms Cash, Conventional, VA, FHA
Financing Cash,Conventional,VA,FHA
Special Listing Condition Standard
Virtual Tour https://youtu.be/cYlUeuE0TkM?si=tUnxurV7xDDs6wKS

Steve Vargas
Team Leader/ Associate Broker/ Director of Growth and Agent Success | License ID: 0225224352-Virginia 678920-Mar





