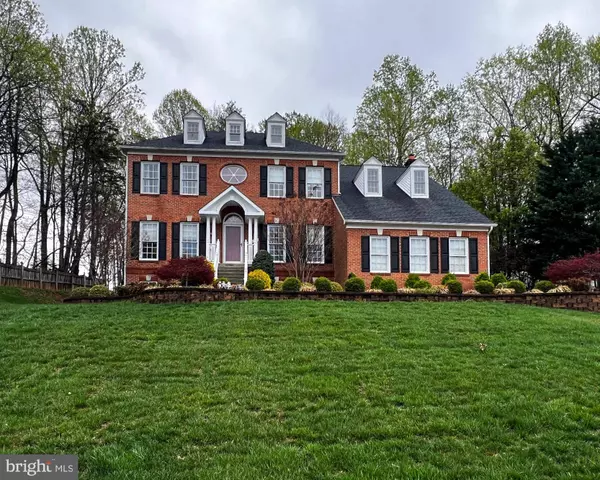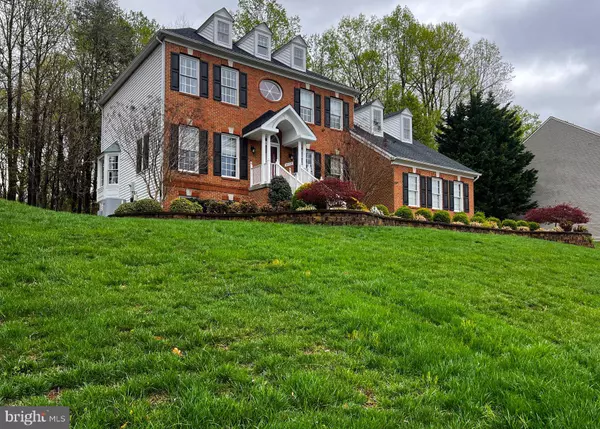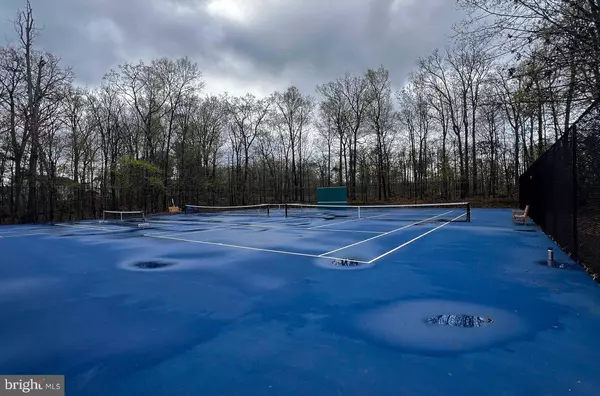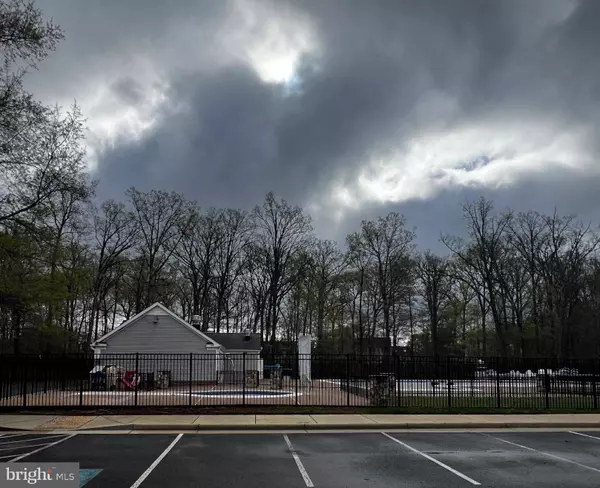
GALLERY
PROPERTY DETAIL
Key Details
Sold Price $1,000,0007.0%
Property Type Single Family Home
Sub Type Detached
Listing Status Sold
Purchase Type For Sale
Square Footage 3, 948 sqft
Price per Sqft $253
Subdivision Rockpointe
MLS Listing ID VAFX2234230
Sold Date 06/10/25
Style Colonial
Bedrooms 4
Full Baths 3
Half Baths 1
HOA Fees $108/mo
HOA Y/N Y
Abv Grd Liv Area 2,848
Year Built 1995
Available Date 2025-05-08
Annual Tax Amount $10,901
Tax Year 2025
Lot Size 0.470 Acres
Acres 0.47
Property Sub-Type Detached
Source BRIGHT
Location
State VA
County Fairfax
Zoning 302
Rooms
Other Rooms Living Room, Dining Room, Sitting Room, Kitchen, Breakfast Room, Laundry, Office, Utility Room, Media Room
Basement Fully Finished, Outside Entrance, Connecting Stairway
Building
Story 3
Foundation Concrete Perimeter
Above Ground Finished SqFt 2848
Sewer Public Sewer
Water Public
Architectural Style Colonial
Level or Stories 3
Additional Building Above Grade, Below Grade
New Construction N
Interior
Interior Features Kitchen - Eat-In, Laundry Chute
Hot Water Natural Gas
Heating Forced Air
Cooling Central A/C
Fireplaces Number 1
Fireplaces Type Gas/Propane
Equipment Stainless Steel Appliances, Cooktop, Refrigerator, Dishwasher, Washer, Dryer, Oven - Wall
Fireplace Y
Appliance Stainless Steel Appliances, Cooktop, Refrigerator, Dishwasher, Washer, Dryer, Oven - Wall
Heat Source Natural Gas
Laundry Main Floor
Exterior
Exterior Feature Deck(s)
Parking Features Garage - Side Entry
Garage Spaces 2.0
Fence Fully
Amenities Available Pool - Outdoor, Tot Lots/Playground, Tennis Courts
Water Access N
Roof Type Asphalt
Accessibility None
Porch Deck(s)
Attached Garage 2
Total Parking Spaces 2
Garage Y
Schools
Elementary Schools Willow Springs
School District Fairfax County Public Schools
Others
HOA Fee Include Pool(s)
Senior Community No
Tax ID 0553 08 0037
Ownership Fee Simple
SqFt Source 3948
Acceptable Financing Conventional, FHA, VA
Listing Terms Conventional, FHA, VA
Financing Conventional,FHA,VA
Special Listing Condition Standard
SIMILAR HOMES FOR SALE
Check for similar Single Family Homes at price around $1,000,000 in Clifton,VA

Under Contract
$1,049,000
12061 ROSE HALL DRIVE, Clifton, VA 20124
Listed by Golston Real Estate Inc.5 Beds 4 Baths 4,600 SqFt
Active
$750,000
13346 REGAL CREST DR, Clifton, VA 20124
Listed by EXIT Elite Realty4 Beds 2 Baths 1,661 SqFt
Active
$600,000
12365 HENDERSON RD, Clifton, VA 20124
Listed by Serhant4 Beds 3 Baths 2,310 SqFt
CONTACT





